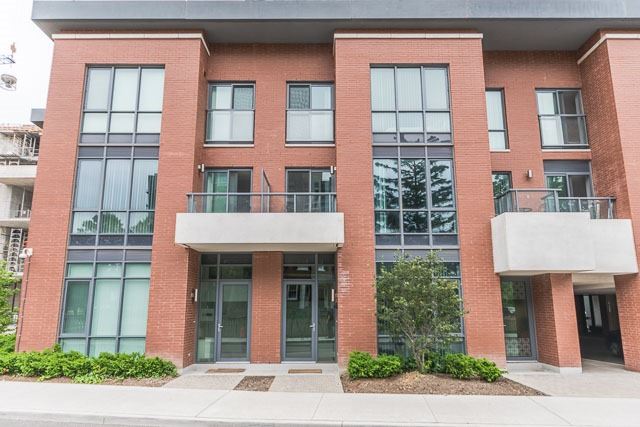
Th07-5162 Yonge St (Yonge / Empress)
Price: $1,299,888
Status: Sold
MLS®#: C3846436
- Tax: $4,884.61 (2016)
- Maintenance:$785
- Community:Willowdale West
- City:Toronto
- Type:Condominium
- Style:Condo Townhouse
- Beds:2+1
- Bath:4
- Garage:Undergrnd
- Age:New
Features:
- InteriorLaundry Room
- ExteriorBrick
- HeatingForced Air, Heating Included
- Sewer/Water SystemsWater Included
- AmenitiesConcierge, Exercise Room, Games Room, Guest Suites, Gym
- Lot FeaturesArts Centre, Clear View, Library, Park, Public Transit, School
- Extra FeaturesCommon Elements Included
Listing Contracted With: RE/MAX REALTRON REALTY INC., BROKERAGE
Description
High End Prestige Gibson Condo Townhome.Spacious Open Concept 3-Storey. 2+1 Bedroom With 2 Kitchen And A Family Facing Gibson Park. Completely Upgraded W/Modern Finishings, Custom-Panneled Appliances, High-End Granite Countertops, &Backsplash. 10Ft/9Ft Ceilings On Main/2nd. 5-Star Hotel Features W/Direct Access Subway, Loblaws, Empress Walk, Amazing Amenities! Shopping, Cinema, Library, City Hall, Rests &Parks!
Highlights
2 Fridge,2 Stove,2 Microwave Hood Fans,Dishwasher, 2 Washer/Dryer, All Elfs, Window Coverings. Den Can Be 3rd Bedroom. 2 Kitchen, 2 Laundry Room, 2 Separate Entrances,1 Large Storage Room, 24Hr Concierge/Indoor Pool/Fitness/Aerobics Gym/2
Want to learn more about Th07-5162 Yonge St (Yonge / Empress)?

Ben Azizi Broker of Record
RE/MAX Realtron Ben Azizi Realty Group, Brokerage
Buy And Sell Easy With Ben Azizi
- (416) 569-8639
- (416) 222-8600
- (416) 222-1237
Rooms
Real Estate Websites by Web4Realty
https://web4realty.com/

