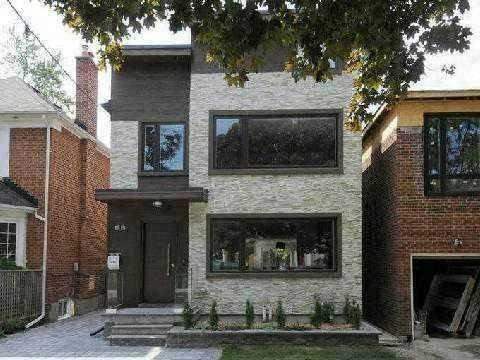
98 Kimbark Blvd (Lawrence/Avenue Rd)
Price: $1,675,000
Status: Sold
MLS®#: C3105666
- Tax: $6,491.88 (2014)
- Community:Bedford Park-Nortown
- City:Toronto
- Type:Residential
- Style:Detached (2-Storey)
- Beds:4
- Bath:4
- Basement:Finished (Sep Entrance)
Features:
- InteriorFireplace
- ExteriorBrick, Stucco/Plaster
- HeatingForced Air
Listing Contracted With: RE/MAX REALTRON REALTY INC., BROKERAGE
Description
The Art Of Contemporary Design & Finishes With Exceptional Attention To Detail And Sensibility Delivered In This Beautiful 3 Levels, 4 Bedrooms Architectural Masterpiece In The John Ross School Area. Gourmet Kitchen, Breakfast Area, Large Island, Pantry & Stunning Designer Finishes. Hardwood Floors, Glass Railings, Totally Open Concept Ground Floor, Perfect For Large Scale Entertaining, Large Kitchen/Family Room, Massive Windows Where Interior And Harmoniousl
Highlights
John Ross Robertson!! Havergal!! Close To Shopping & Transportation. Incl: Fridge,Gas Cooktop,B/I Oven,Hood Vent,B/I Micro,D/W,Washer,Dryer.
Want to learn more about 98 Kimbark Blvd (Lawrence/Avenue Rd)?

Ben Azizi Broker of Record
RE/MAX Realtron Ben Azizi Realty Group, Brokerage
Buy And Sell Easy With Ben Azizi
- (416) 569-8639
- (416) 222-8600
- (416) 222-1237
Rooms
Real Estate Websites by Web4Realty
https://web4realty.com/

