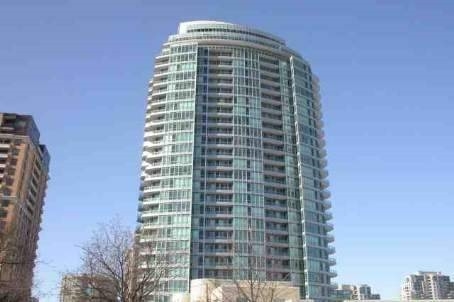
2111-60 Byng Ave (Yonge/Finch)
Price: $1,650/monthly
Status: Rented/Leased
MLS®#: C3563341
- Community:Willowdale East
- City:Toronto
- Type:Condominium
- Style:Condo Apt
- Beds:1+1
- Bath:1
- Garage:Undergrnd
Features:
- ExteriorConcrete
- HeatingForced Air, Heating Included
- Sewer/Water SystemsWater Included
- AmenitiesConcierge, Exercise Room, Indoor Pool, Visitor Parking, Bus Ctr (Wifi Bldg)
- Lot FeaturesClear View, Library, Public Transit, School, Private Entrance
- Extra FeaturesCommon Elements Included, Hydro Included
Listing Contracted With: RE/MAX REALTRON REALTY INC., BROKERAGE
Description
Breathtaking Corner Suite With Unobstructed S/W & S/E Views. Private Wrap Around Balcony. Approximately 643 Sqft + 95 Sqft Balcony, 9' Ceilings, Granite C/Top, Marble & Hardwood Flrs, Floor To Ceiling Windows, Fantastic Amenities 24 Hr. Concierge, 2 Lvl Rec Complex W/2 Indr Pools, Exercise Room, Virt Golf, Theatre, Whirlpool/Sauna, Party Room, Billiard, Guest Suites, Steps To Finch Station. One Parking Spot & One Locker Included.
Highlights
Fridge, Stove, B/I D/W, B/I Microwave, Washer/Dryer, B/I Kit Radio, Under Cabinet Lights, Designer Roller Shade Blinds, All Elf's, B/I Shoe Rack, Pantry, Shelves In Den
Want to learn more about 2111-60 Byng Ave (Yonge/Finch)?

Ben Azizi Broker of Record
RE/MAX Realtron Ben Azizi Realty Group, Brokerage
Buy And Sell Easy With Ben Azizi
- (416) 569-8639
- (416) 222-8600
- (416) 222-1237
Rooms
Real Estate Websites by Web4Realty
https://web4realty.com/

